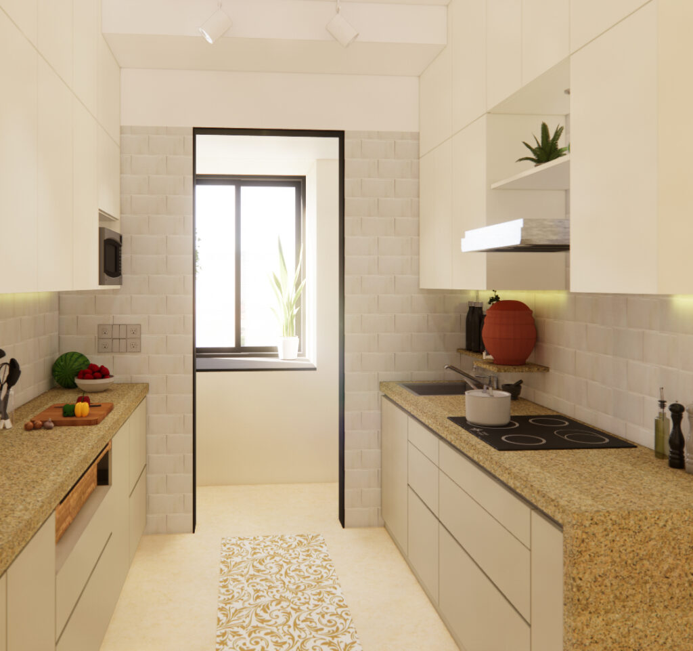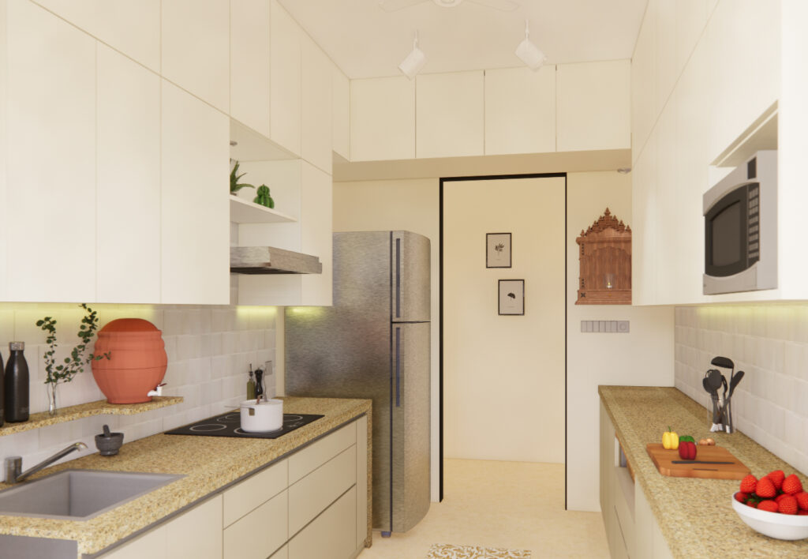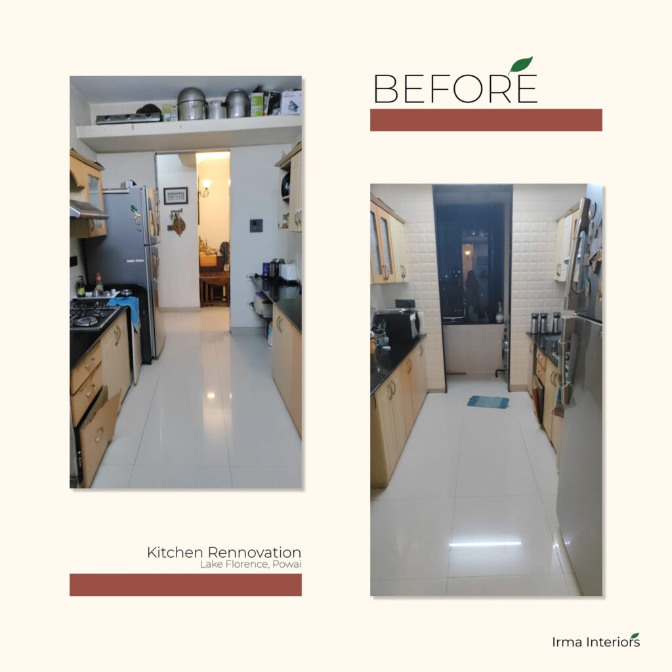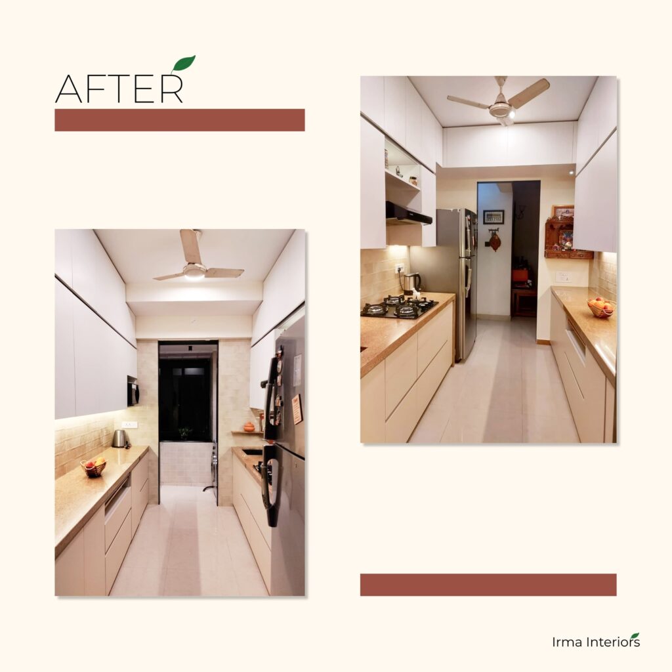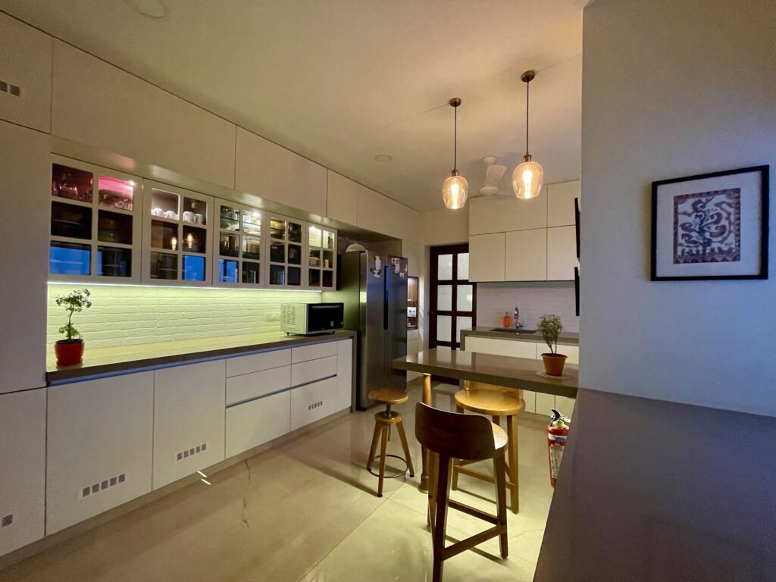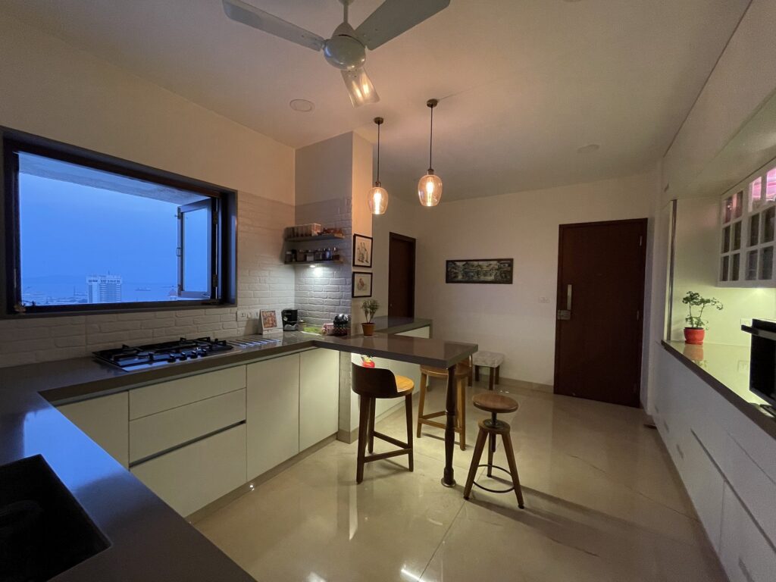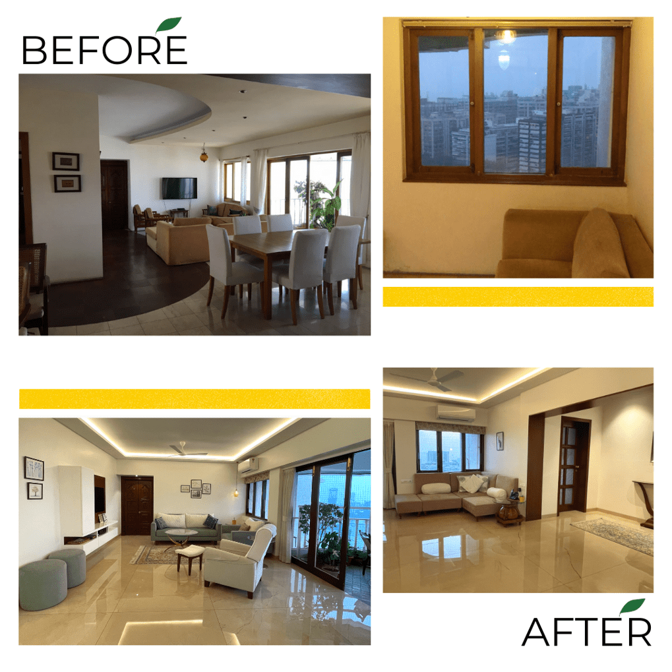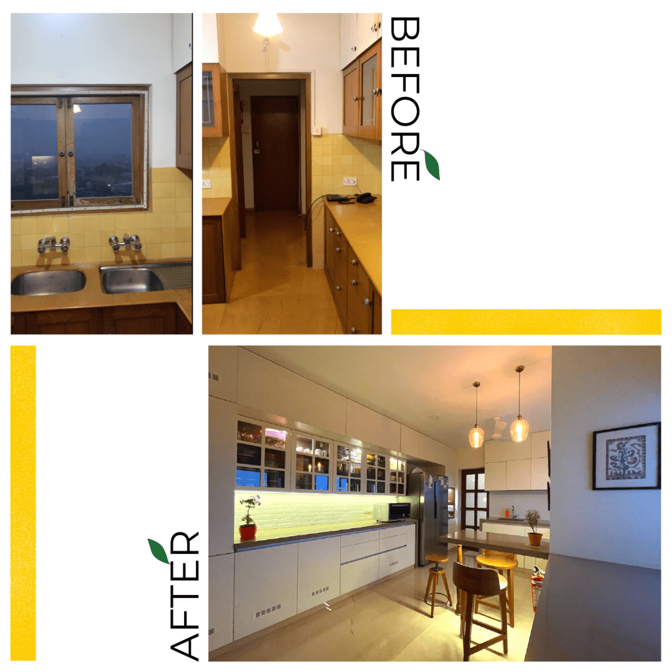Living for 8 years in this apartment with the kitchen as given by the builder, our client felt the need to redo their kitchen, keeping the same countertop and flooring, as time and budget were the main concern.
Work took off by designing plans & elevations as per the specifications of the client. We presented them with combinations of warm & modern, neutral colour schemes to pair along with black stone and the steel grey appliances.
For backsplash, we suggested digitally printed, back-painted, toughened glass for low maintenance, easy clean up and a smart look in the kitchen. The onsite civil work commenced. After the removal of the existing cabinets, it was observed that there were cracks on the kitchen platform on both sides which could have happened while removing the old cabinets. It was a setback as it demanded more time for the new countertop installation etc. with added costs.
Our research began to look out for an eco-friendly, sustainable choice for countertop to coordinate with the already finalised colour scheme. Thus, a medium brown granite was approved. Additional civil works pushed the budget up, hence we had to drop the idea of digitally printed back-painted glass to shrink the cost. Lightly patterned ceramic tiles were finalised and a layout for tile patterns was set in staggered style.
Extending the preparation counter, creating extra storage for more vessels & lofts above cabinets, a dedicated space for mandir, clearing up platform space by allocating microwave in the wall cabinet, wicker basket for fresh vegetables and an additional slab placed above the sink for matka (claypot for drinking water) were some major design recommendations offered to the client.
While the civil work was in progress, we moved towards the selection of appliances like kitchen hob and chimney, which took a while as space and budget were the key factors. Finally, after a month and a half, the wait was over for the modular cabinet installation. But no, another issue popped up… The alignment of the wall cabinets wasn’t right on the service counterside. It took a few more days to rectify this error. The kitchen was decked up with under cabinet profile lights, warm yellow spotlights and 3-way ceiling lights.
Overcoming the series of challenges which took almost two months, we atlast arrived to an airy, warm, smart looking & refreshing kitchen with fully satisfied clients.

